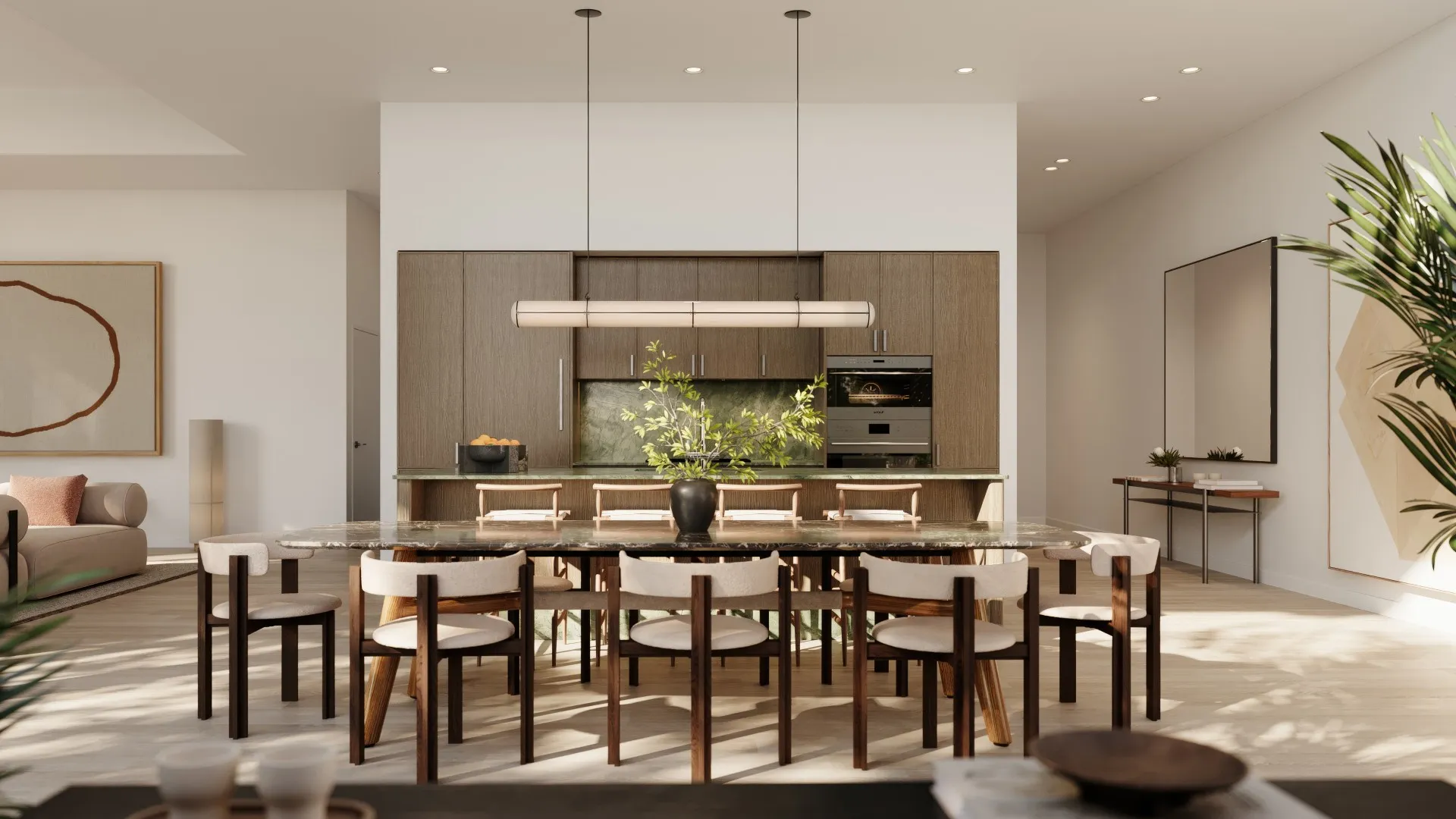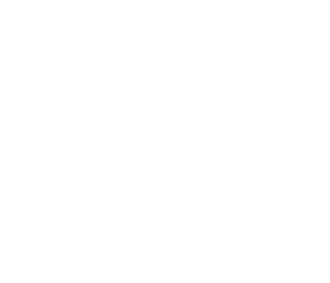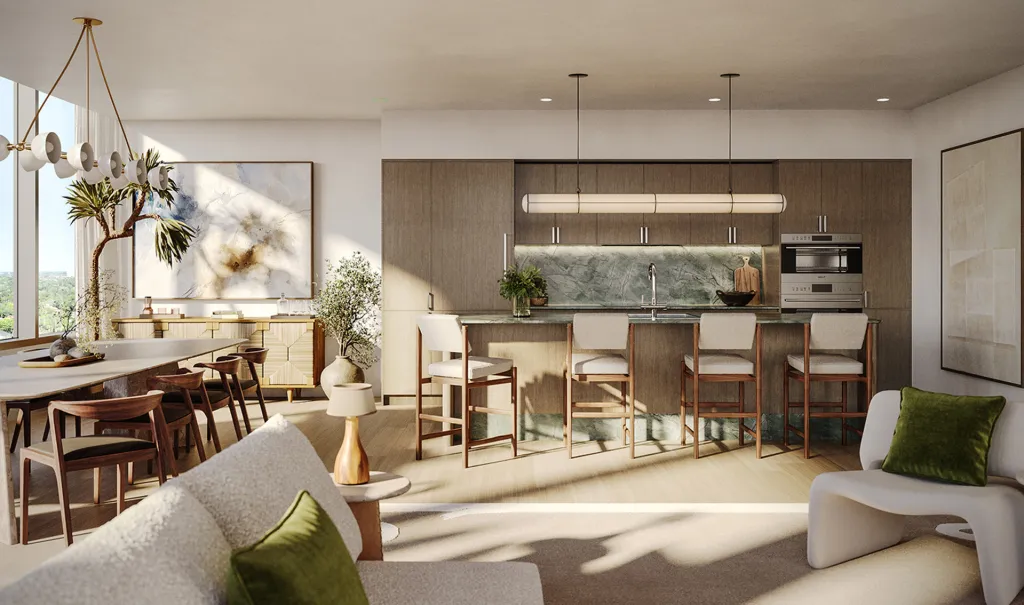
THE WELL Coconut Grove
THE RESIDENCES
Wellness Lives and
Thrives Here.
Whatever wellness means to you, THE WELL Coconut Grove wants you to experience the absolute pinnacle of that feeling or sense of being. It is our greatest hope for you that you achieve the type of balance and perspective that makes you more productive and profoundly happy with the way you live.
Tigertail + Mary

Envisioned in tune with the architectural flow of THE WELL, each residence is thoughtfully curated and designed to sustain every aspect of your holistic health. Generous, sunlit layouts allow for flexibility and range of motion, while woods in flooring and cabinetry nurture your connection to nature.
Building Features
194 residences across 8 floors
Serene arrival lobby immersed in diffused natural light
Open, airy indoor-outdoor design
Holistic sense of serenity: subtle aromatherapy and restorative indoor gardens
Sustainably minded, Florida Green Building Design with Silver Certification
Natural lighting optimized throughout
Select townhomes with walk-up street access, private garden entry
40,000 square foot rooftop designed as an outdoor wellness oasis
13,000 square-foot state-of-the-art Wellness Club
Ground floor lofts with 22’ ceilings in great room and double height window wall
Coral stone facade nodding to historic Coconut Grove architecture
Residence Living Room
THE RESIDENCES
A Respite from the Rest of the World
Free from the distractions of everyday, primary bedrooms invite you to return to the purest version of yourself. Expansive windows help reset your natural sleep cycle.
Soft lighting soothes the parasympathetic nervous system, slowing your breath and heartbeat and gently diminishing the impacts of stress.
Residence Primary Bedroom
“I like to begin each day by setting an intention – something that I know will be meaningful to accomplish that day. Aligning my thoughts and actions with that focus in mind fills me with purpose.”
— Kane Sarhan, Co-Founder & CCO
Residence Kitchen
Home
Spacious, private balconies or terraces in all residences
Open, light-filled layouts
Neutral engineered wood floors
Generous floor plans with expansive glass windows designed with health and wellness in mind
Flex spaces in select residences for in-home wellness practices like meditation, workouts or massage, with the option to enhance your experience through custom wellness packages
Primary bedrooms feature finished walk-in closet systems with built-in red light therapy to boost health, energy, and well-being
Samsung washer and dryers in every residence with dedicated laundry rooms in select homes
Primary Bedroom
Kitchen
Kraus Kore™ Kitchen Sink, known for its seamless design, function and balanced workspace with integrated accessories
Quartzite countertops and backsplash
Grohe pull-down faucet with filtered, and chilled still and sparkling water options
Sub-Zero, Wolf and ASKO appliances
Specialty kitchen accessories: electric kettle, nutribullet, Suvie Kitchen Robot and air fryer
Built-in Sub-Zero wine fridge
Custom Italkraft Italian cabinetry
Kitchen islands or peninsulas in every residence with room for seating
Residence Kitchen
Primary Bath
Dornbracht rain shower head with option for accompanying wall-mounted hand shower or affusion component to help stimulate the lymphatic system, reduce water retention and increase energy
Free-standing tubs to ease tired muscles and joints available in select residences
Natural stone on floor, countertop and wall surfaces behind vanity and tubs in select units
Natural stone countertop on vanities with dual sinks
Custom Italkraft Italian cabinetry
Illuminated vanity mirrors
Steam showers in 3- and 4-bedroom residences
Primary Bathroom








